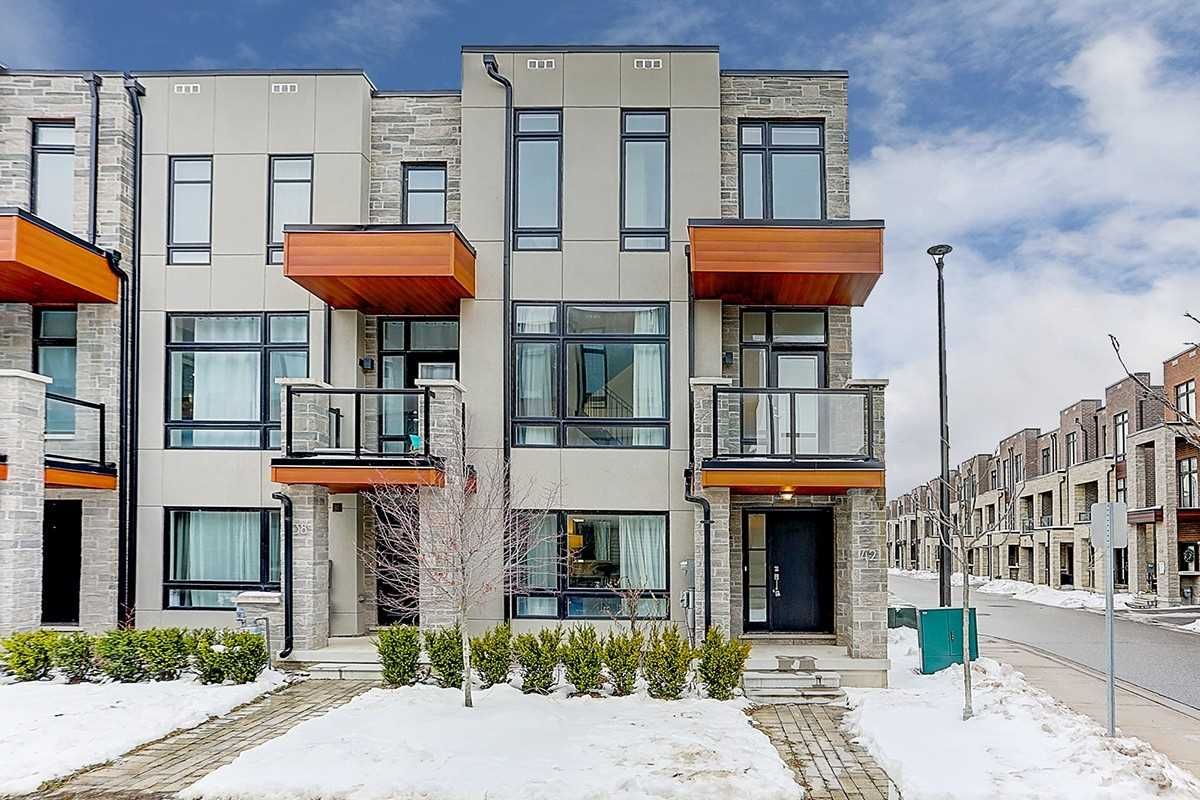$3,800 / Month
$*,*** / Month
3+1-Bed
4-Bath
1500-2000 Sq. ft
Listed on 3/30/23
Listed by ROYAL LEPAGE SIGNATURE REALTY, BROKERAGE
Stunning End-Unit Th Like A Semi With 3-Bed, 2-Bath, 10'Feet Ceiling Height Boasts A Bright, Spacious & Open Concept Layout, Modern Kitchen With Quartz Counter-Top, S/S Appliances, Large Window, Laminate Floor Through-Out, Direct Access From Double Car Garage . Located In High Demand Area Just Minutes From Parks, Schools, Shopping, Plaza, Canada's Wonderland, Vaughan Mills Mall & Major Highways.
All Elf's, All Window Covering Fridge, Stove, B/I Dishwasher, Washer And Dryer, Central Air Conditioning.
To view this property's sale price history please sign in or register
| List Date | List Price | Last Status | Sold Date | Sold Price | Days on Market |
|---|---|---|---|---|---|
| XXX | XXX | XXX | XXX | XXX | XXX |
N5999607
Att/Row/Twnhouse, 3-Storey
1500-2000
7
3+1
4
2
Built-In
2
0-5
Central Air
Unfinished
N
Brick, Concrete
N
Forced Air
N
